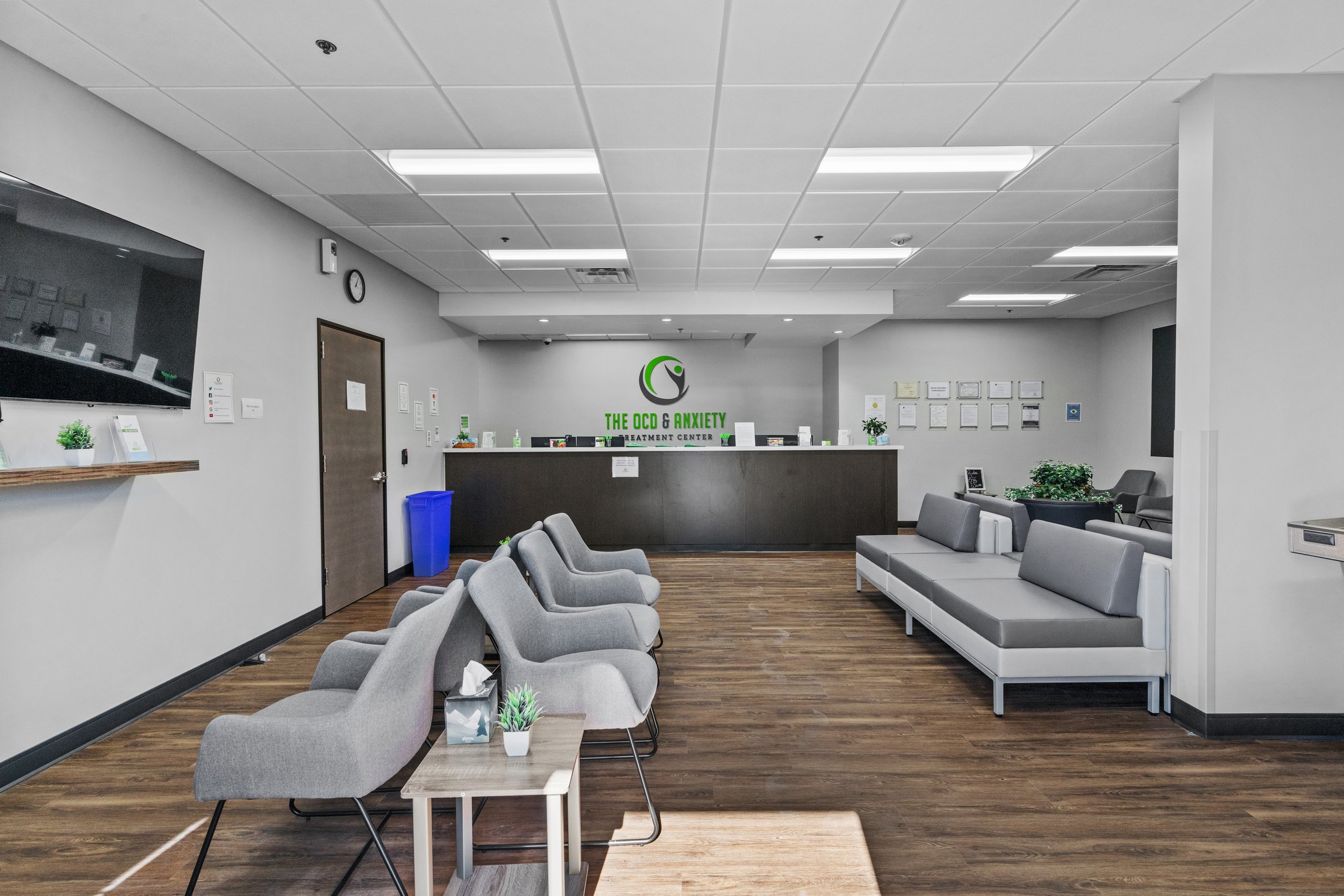
THE OCD AND ANXIETY CLINIC
-
Mesa, AZ
-
12,800 SF
-
Completed
This project is a full interior build-out of an existing 12,800 SF building to develop a new OCD & Anxiety Treatment Center, designed to enhance patient and staff efficiency while providing a calming and therapeutic environment.
Central to the layout are four group treatment rooms, strategically placed to ensure easy access for both patients and staff. The suite also features one large main waiting room and several smaller sub-waiting areas, distributed throughout to offer additional spaces to wait in a more secluded and quieter environment. Private therapist offices are located along the outer edges of the suite, allowing visibility to group rooms while maintaining privacy and discretion.
DESIGN INSPIRATION
The layout prioritizes access and ease of movement, ensuring all areas of the facility are easily reachable from the central group treatment rooms. The thoughtful integration of spaces allows the treatment center to not only meet the practical needs of its users, but also contributes to their overall well-being.

+ Processing Room

+ Sub Waiting

+ Lobby

+ Group Room


