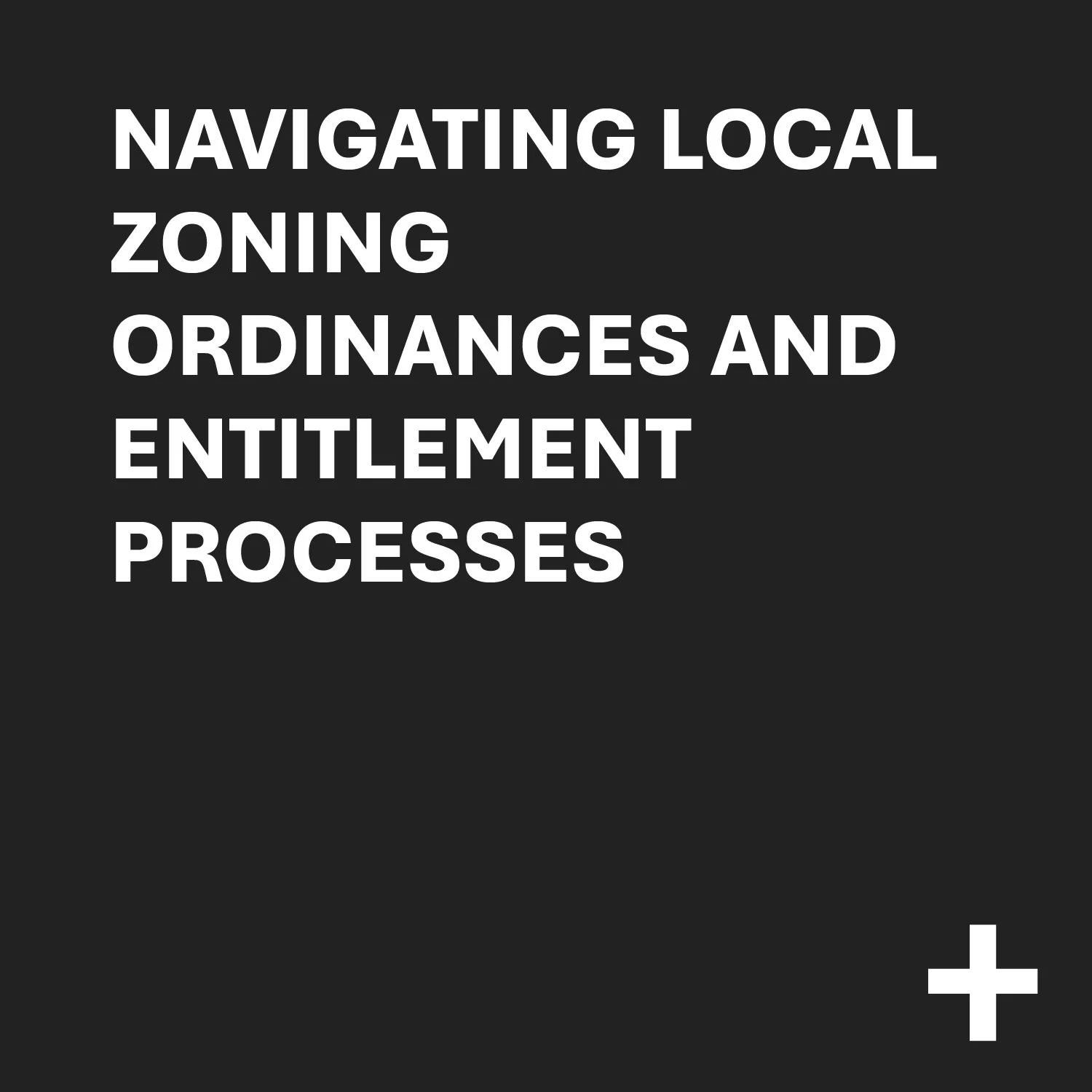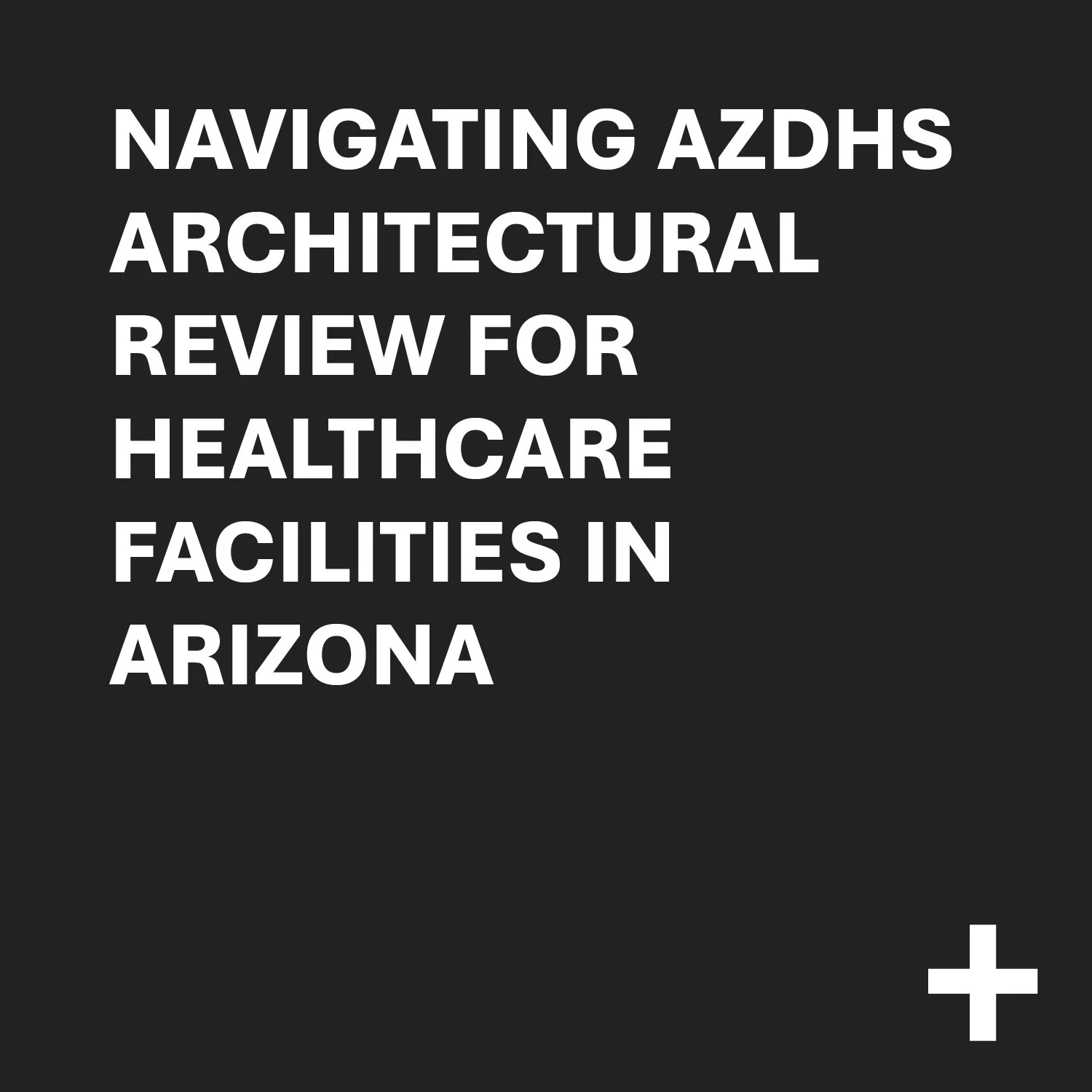
IDEAS
We are continuously learning and innovating, striving to stay at the forefront of industry knowledge to bring you the latest insights and solutions.
DESIGNING A SURGERY CENTER: A STEP-BY-STEP GUIDE
Opening a new Ambulatory Surgery Center (ASC) is a complex process that requires careful planning, strategic decision-making, and a deep understanding of regulatory requirements. At Cotton Architecture + Design, we specialize in guiding physicians and healthcare organizations through this process, ensuring that their vision is realized efficiently and successfully.
NAVIGATING LOCAL ZONING ORDINANCES AND ENTITLEMENT PROCESSES
Understanding the key components of local zoning ordinances is critical to efficiently and successfully navigating entitlement processes for prospective building projects. Utilization of designers and architects with experience and knowledge of these restrictions and processes can directly reduce developer risk during due diligence periods by avoiding common mistakes, and streamlining municipal review processes. Below we offer a quick overview of zoning ordinances and entitlements to help better understand what these are, how they affect a project, and why it’s important to have a good understanding of each in the early stages of a new project.
CRITICAL DECISIONS WHEN PLANNING FOR AN ASC
The design of an Ambulatory Surgery Center (ASC) is a complex process that requires a balance of clinical efficiency, compliance, and patient-centered care. It involves a collaborative approach, incorporating the inputs of physicians and staff to ensure practicality and workflow optimization.
WHAT’S THE DIFFERENCE BETWEEN SOILED HOLDING, SOILED WORKROOMS, AND A DECONTAMINATION ROOM?
The design and functionality of spaces like the Soiled Holding Room, Soiled Workroom, and Decontamination Room are crucial in healthcare facilities for managing infection control. A Soiled Holding Room serves as a temporary storage area for contaminated equipment and supplies, ideally situated near patient care areas to minimize the risk of infection spread.
UNDERSTANDING SPACE CLASSIFICATIONS IN AMBULATORY SURGERY CENTERS [ASC]: UNRESTRICTED, SEMI-RESTRICTED, AND RESTRICTED AREAS
The design and layout of Ambulatory Surgery Centers (ASCs) are strategically segmented into three space classifications: Unrestricted, Semi-Restricted, and Restricted, in accordance with the FGI Guidelines for Design and Construction of Health Care Facilities. This segregation is pivotal for maintaining cleanliness, procedural integrity, and infection control.
NAVIGATING AZDHS ARCHITECTURAL REVIEW FOR HEALTHCARE FACILITIES IN ARIZONA
The Arizona Department of Health Services (AZDHS) has played a fundamental role in maintaining high standards in healthcare facilities since the 1970s, particularly through its architectural review program established by the Arizona Hospital Licensing Act of 1973. This program is critical for public health and safety in Arizona’s healthcare facilities.







![UNDERSTANDING SPACE CLASSIFICATIONS IN AMBULATORY SURGERY CENTERS [ASC]: UNRESTRICTED, SEMI-RESTRICTED, AND RESTRICTED AREAS](https://images.squarespace-cdn.com/content/v1/5d64292bcf8e4c000157c110/1729899958251-SV2ZUIGW94MLT1ZQA4DW/Understanding+Space+classifications-01.jpg)
