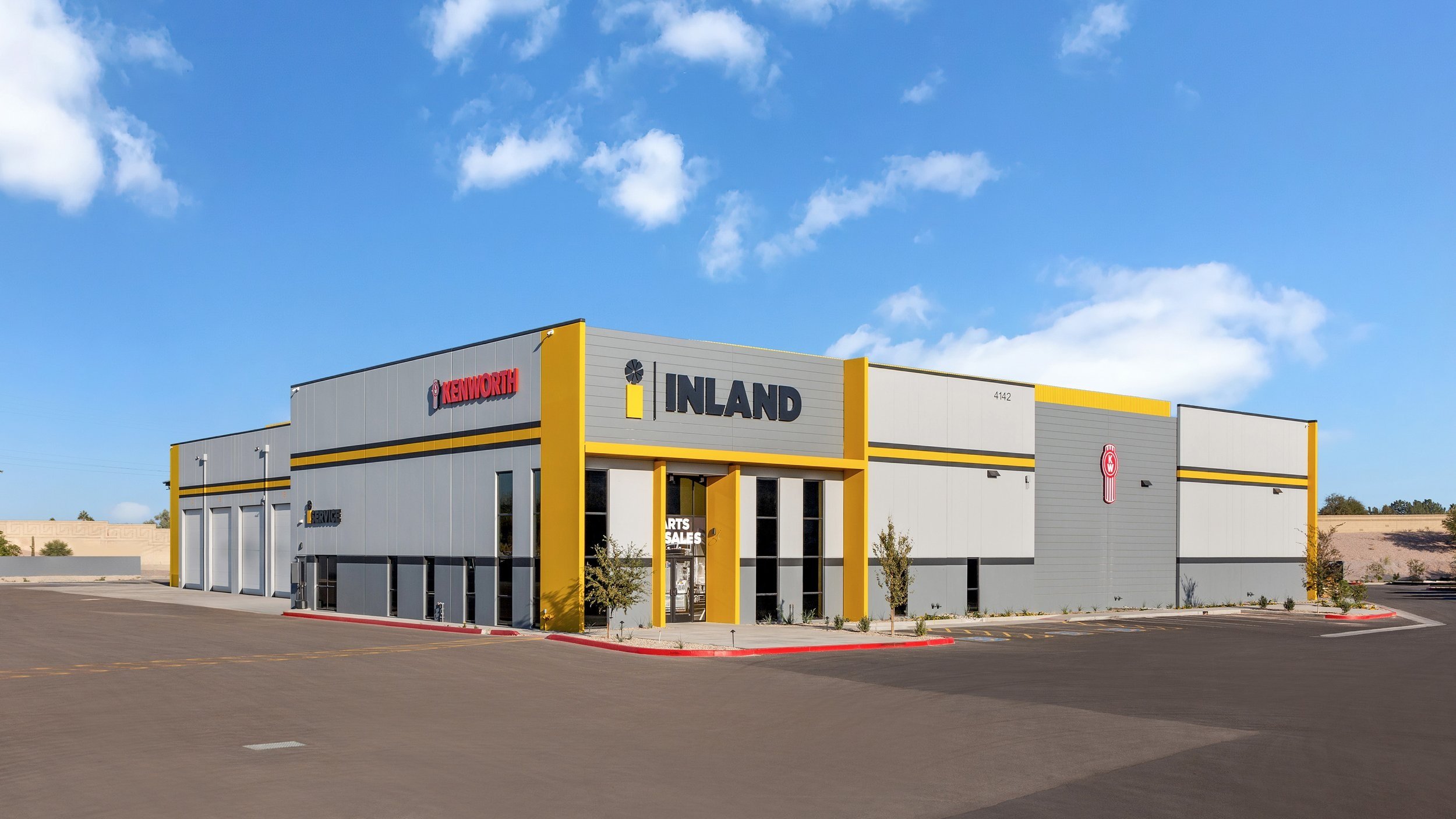
INLAND KENWORTH MESA
-
Mesa, AZ
-
30,000 SF
-
Complete
Inland’s new 30,000 square foot facility is composed of three programmatic elements: Parts & Sales, Service, and Storage. The relationship between these three elements enables an efficient flow of people, parts, and vehicles both on-site and within the building. After dropping off vehicles for service, customers have access to the customer lounge and the Parts & Sales showroom while staff take their vehicles to maneuver them as needed around the site for service. Adjacent storage provides the necessary stock of parts and materials for technicians to quickly perform work and maintenance.
DESIGN INSPIRATION
The site presented a unique challenge in both its shape and orientation to the street. Located at the end of a cul-de-sac, the lack of available street frontage required close coordination with the City of Mesa’s Planning team. The site entrance design is both wide enough to accommodate the volume of regular large truck traffic, and conforms to the design standards of the City. Close attention was paid to meet the necessary clear heights for the building while managing limiting height restrictions arising from the City’s amended Fire Code. What began as mechanical rooftop screening transformed into a design element comprised of corrugated metal panels in Inland’s vibrant colors to tie the overall massing together to the industrial theme of the building.
The exterior utilizes tilt-up concrete panels to provide a durable shell, including textures and colors that conform to the corporate branding while providing a fresh, vibrant aesthetic, enhancing the surrounding commercial context.

+ Reception

+ Parts Showroom

+ Service Bays

+ Parts Showroom



